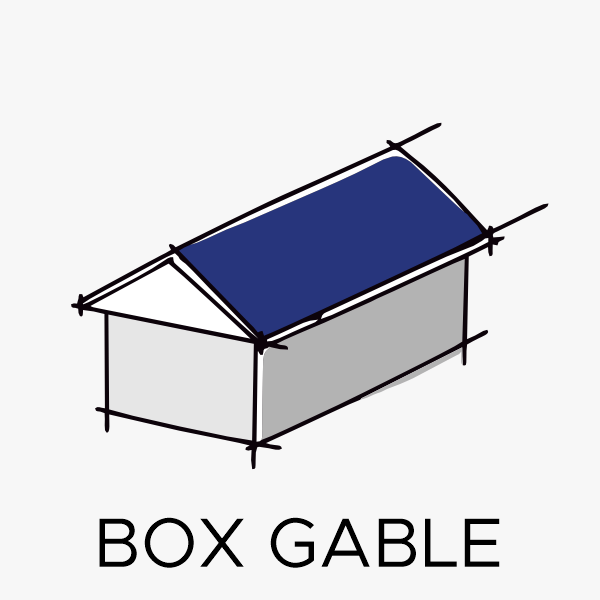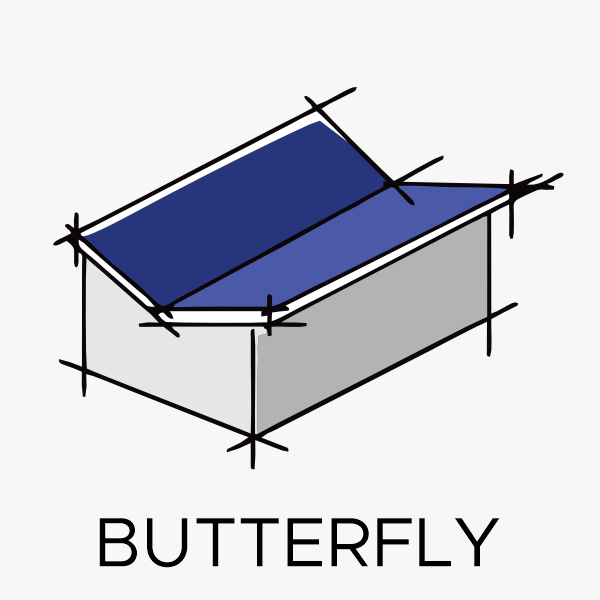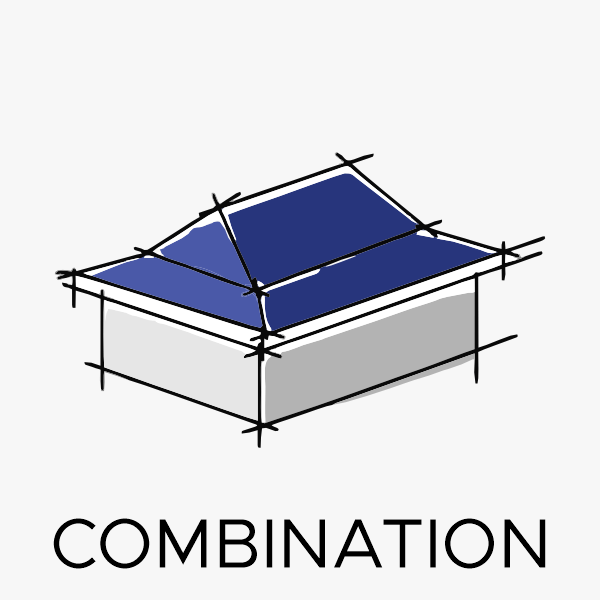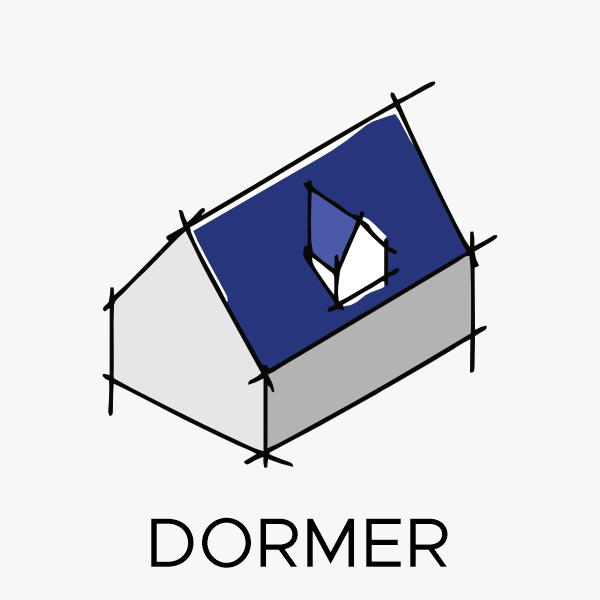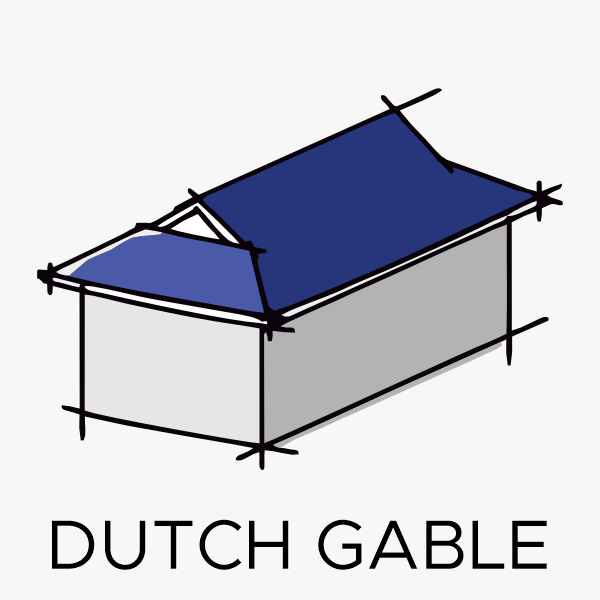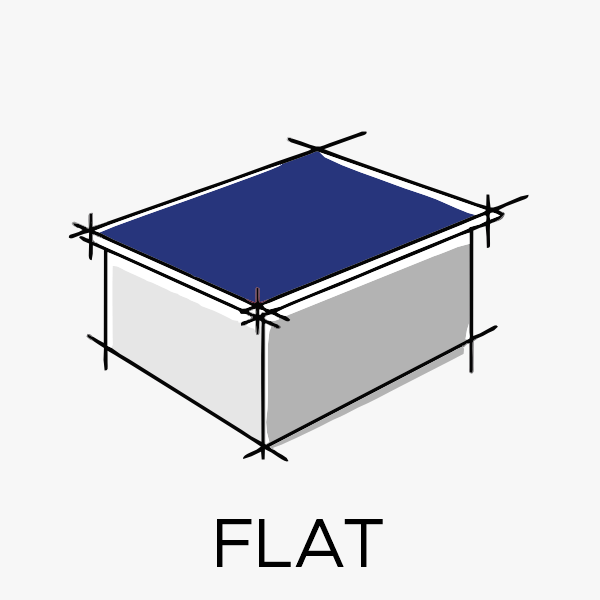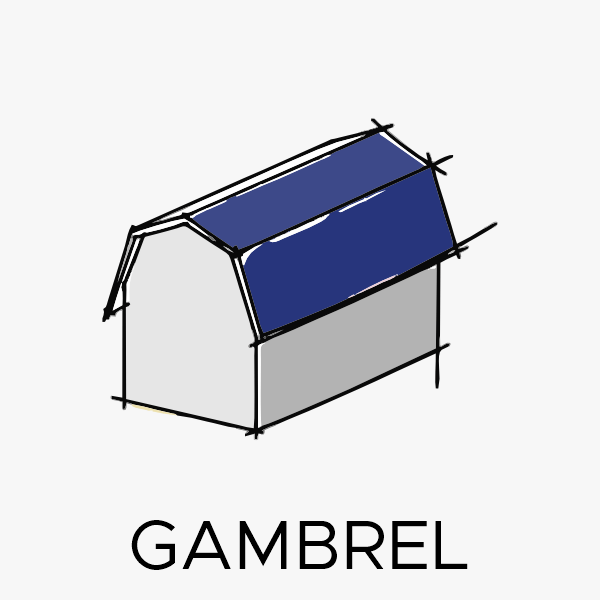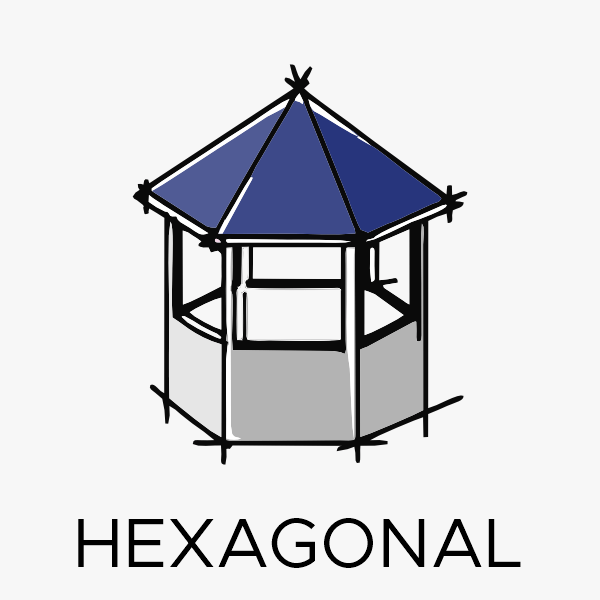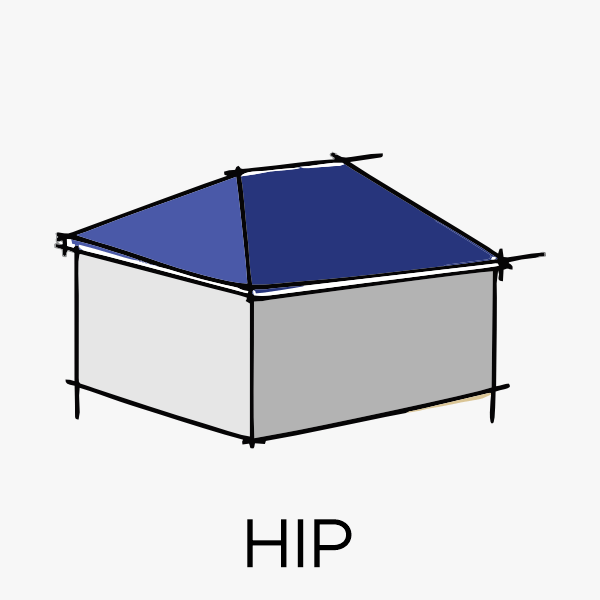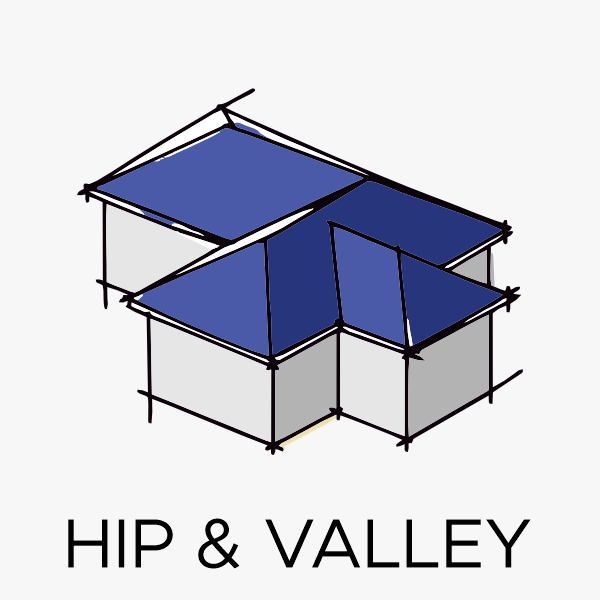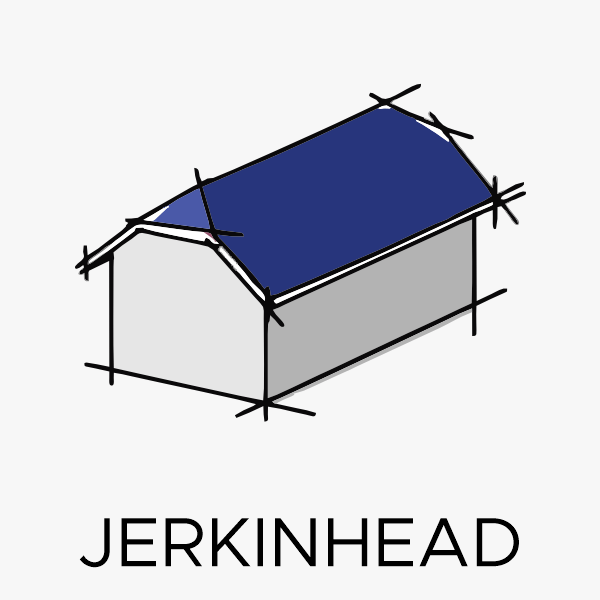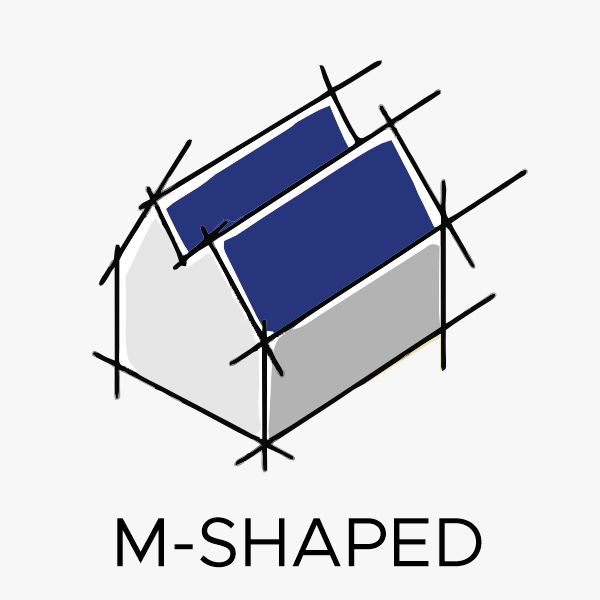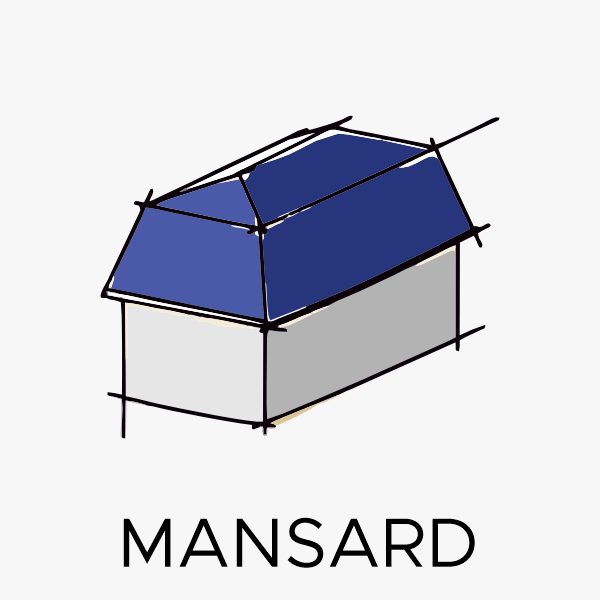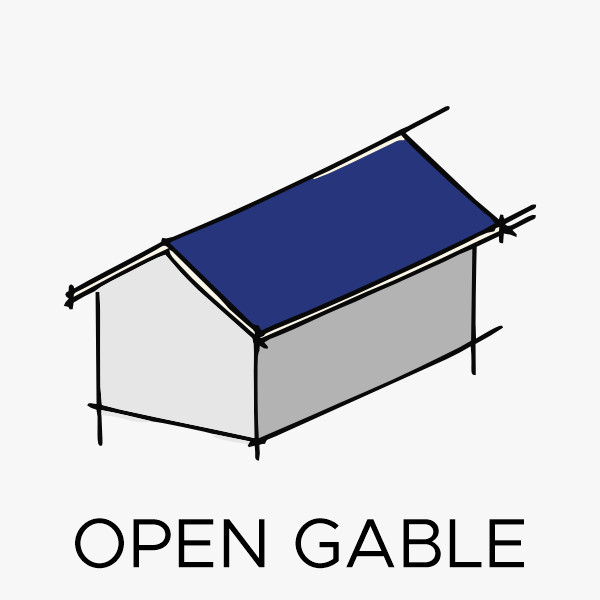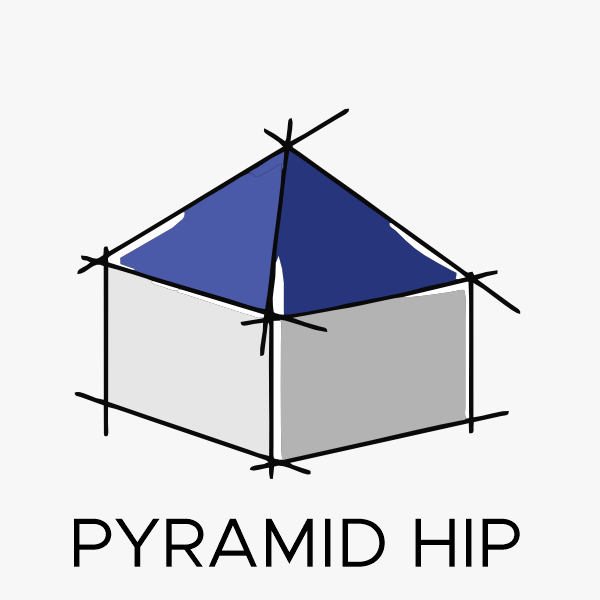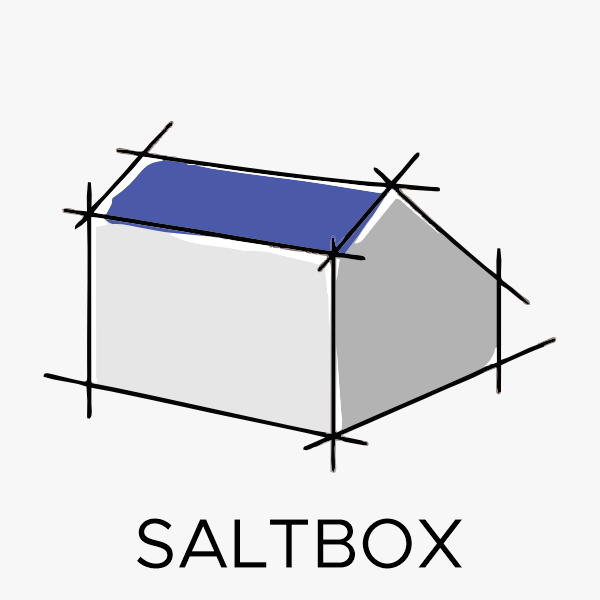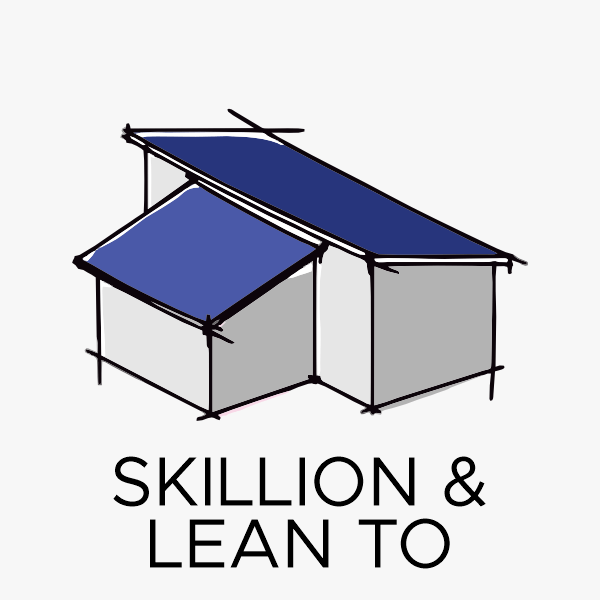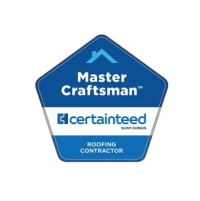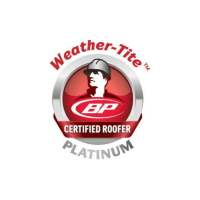ROOFS
DIFFERENT RESIDENTIAL ROOF TYPES
What roof type do have on my house?
What factors determine which roof style if have.
Residential roof styles vary widely, offering diverse aesthetics, functionalities, and practical considerations.
The type of roof style your house has can be determined by several factors, including:
Shape: The overall shape of the roof is a primary indicator of its style. For example, a roof with two sloping sides meeting at a central ridge is likely a gable roof, while a roof with slopes on all four sides converging to a central point is likely a hip roof.
Slope: The steepness or angle of the roof slopes can also provide clues about the roof style. Gable roofs typically have steep slopes, while hip roofs have more gradual slopes.
Features: Specific features such as dormer windows, chimneys, or decorative elements can further define the style of the roof. For instance, dormer windows are commonly associated with mansard roofs, while gable vents are characteristic of gable roofs.
Materials: The choice of roofing materials can also influence the appearance and style of the roof. For example, metal roofing is often associated with modern or industrial-style homes, while cedar shingles may be used in traditional or rustic designs.
Architectural Context: The architectural style of the house as a whole can provide context for the roof style. For example, a colonial-style house is likely to have a gable or gambrel roof, while a modernist home may feature a flat or shed roof.
Does weather determine what type of roof my house has?
Yes, the weather conditions in your region can influence the choice of roof style for your house. Different roof styles offer varying degrees of resistance to weather elements such as wind, rain, snow, and extreme temperatures. Here’s how weather considerations can influence roof style:
Wind Resistance: In areas prone to high winds, such as coastal regions or open plains, roofs with low profiles like hip roofs or gambrel roofs are preferred because they offer better wind resistance compared to taller roof styles like gable roofs.
Rain and Snow Shedding: Roofs with steeper pitches, such as gable or hip roofs, are better at shedding rain and snow quickly, reducing the risk of water pooling and ice dam formation. This is important in regions with heavy precipitation or frequent snowfall.
Snow Load Capacity: In areas where heavy snow accumulation is common, roofs with steep pitches are preferred to prevent snow buildup and reduce the risk of roof collapse. Additionally, roofs with reinforced structures like trusses or rafters can better support heavy snow loads.
Heat and Sun Exposure: In hot and sunny climates, roofs with lighter colors or reflective materials help to reduce heat absorption and energy costs. Additionally, roofs with adequate ventilation, such as hip or gable roofs with ridge vents, can help dissipate heat and maintain comfortable indoor temperatures.
Climate Adaptation: Some roof styles, such as butterfly roofs or green roofs, are designed specifically to address environmental concerns like water conservation, heat island effect, or stormwater management. These innovative roof designs may be more suitable for regions facing climate-related challenges.

Request a free estimate for New Shingles, Roof Replacement, House Siding, New Doors & Windows, Eavestrough, Leaf/Debris Gutter Guards, Soffit & Fascia.
BOX GABLE ROOF STYLE
Box gable roofs are commonly used in residential homes. They are popular for their simplicity, cost-effectiveness, and ease of construction.
The key feature of a box gable roof style is that it does not have any hips or valleys. The gables are usually perpendicular to the eaves and the ridge. The roof design is clean and minimalistic. With straight lines and sharp angles, giving it a modern and contemporary appearance
BUTTERFLY ROOF STYLE
The butterfly roof became popular in the mid-20th century as architects sought to break away from traditional designs and embrace new, innovative forms. It was a hallmark of the mid-century modern style.
A butterfly roof is a distinctive and modern roof style characterized by its V-shaped design, with two sloping sides converging at a central valley. It offers advantages in rainwater harvesting, natural light, and aesthetic appeal but requires careful construction and drainage management.
COMBINATION ROOF STYLE
The combination roof style is a relatively modern approach, gaining popularity with the rise of custom home building and contemporary architecture. It reflects the evolving needs and tastes of homeowners and architects, who seek to blend aesthetic beauty with practical functionality.
A combination roof style integrates multiple roof designs into a single structure, offering enhanced aesthetics, improved functionality, and design flexibility. While it can complicate construction and maintenance, its ability to address specific architectural and practical needs makes it a popular choice for custom and unique building projects.
DORMER ROOF STYLE
A dormer-style roof, also known as a dormer window or a dormer. The roof structure protrudes vertically from a sloping roof.
Dormers are used to provide extra headroom, natural light, and ventilation to an attic. Or a second-story space.
Dormers can be constructed in various shapes and sizes. Such as gabled, hipped, shed, or eyebrow. They can be placed in different locations along the roofline. Such as at the ridge, the eaves, or in the middle of the roof.
DUTCH GABLE ROOF STYLE
Dutch gable roof is a hybrid roof style that combines elements of both gable and hip roofs, resulting in a visually appealing and structurally robust design.
A Dutch gable roof is a hybrid design that combines a gable roof’s vertical space and aesthetic appeal with a hip roof’s stability and weather resistance. It offers a unique and versatile roofing option suitable for various architectural styles, though it requires careful construction and maintenance due to its complexity.
FLAT ROOF STYLE
A flat roof style is a type of roof that has a nearly horizontal or very low slope. While the name “flat roof” implies a completely level surface, these roofs typically have a slight pitch to allow for water drainage. Flat roofs are common in both residential and commercial architecture and offer several practical and aesthetic benefits.
The flat roof style is characterized by its minimal slope and straightforward design, making it a cost-effective and versatile option for both residential and commercial buildings. While it offers benefits like additional usable space and a modern aesthetic, it also requires careful attention to drainage and waterproofing to ensure durability and performance.
GAMBREL ROOF STYLE
A gambrel roof is a distinctive and versatile roof style commonly associated with barns, but it is also used in residential architecture. It features two different slopes on each side, creating a profile that maximizes headroom and usable space in the upper levels.
The gambrel roof is a distinctive and functional roof style characterized by its two slopes on each side, with a steep lower slope and a more gradual upper slope. It provides increased headroom and usable space, making it ideal for barns, farmhouses, and colonial-style homes. While it offers aesthetic appeal and practical benefits, it requires careful construction and maintenance to ensure durability and performance.
HEXAGON ROOF STYLE
A hexagonal roof style is a roofing design that incorporates a hexagonal shape as its fundamental structure. This style offers a unique and visually striking appearance while also providing practical benefits such as increased stability and architectural interest.
It offers a unique and visually striking appearance, along with practical benefits such as increased stability and architectural interest. While more complex to construct and maintain, a hexagonal roof can add character and charm to residential and commercial buildings alike.
HIP ROOF STYLE
A hip roof style is a type of roof design characterized by its sloping sides and four distinct sloping surfaces, or “hips,” that meet at a ridge line running horizontally along the top of the roof.
Its stability, weather resistance, and aesthetic appeal have made it a popular choice for residential and commercial buildings for centuries.
HIP & VALLEY ROOF STYLE
The butterfly roof became popular in the mid-20th century as architects sought to break away from traditional designs and embrace new, innovative forms. It was a hallmark of the mid-century modern style.
A butterfly roof is a distinctive and modern roof style characterized by its V-shaped design, with two sloping sides converging at a central valley. It offers advantages in rainwater harvesting, natural light, and aesthetic appeal but requires careful construction and drainage management.
JERKINHEAD ROOF STYLE
A skillion roof is a single-sloped roof often used in modern architecture for its sleek design and efficient drainage, while a lean-to roof is a similar single-slope structure typically used as an extension to provide additional covered space.
M-SHAPED ROOF STYLE
An M-shaped roof style, also known as a double-hipped roof or a butterfly roof, is a distinctive architectural design characterized by two parallel pitched sections with inward-sloping valleys meeting at a central ridge, resembling the letter “M” when viewed from the side.
It features two parallel pitched sections with inward-sloping valleys meeting at a central ridge, creating a distinctive M-shaped silhouette. While more complex to construct and maintain, M-shaped roofs offer architectural interest, rainwater collection potential, and natural ventilation, making them a popular choice for modern and contemporary buildings.
MANSARD ROOF STYLE
A mansard roof is a distinctive architectural roof style characterized by its double slope design with the lower slope being steeper than the upper one. This design creates additional living space within the attic or top floor of a building, making it a practical and aesthetically pleasing choice.
It is a distinctive architectural roof style characterized by its double-pitched design with a steep lower slope and a shallower upper slope. Offering increased interior space and architectural versatility, mansard roofs are a practical and aesthetically pleasing choice for residential and commercial buildings alike.
OPEN GABLE ROOF STYLE
An open gable roof is a gable roof where the gable ends are fully exposed, rather than being enclosed by the roof’s overhanging eaves. This design emphasizes the triangular shape of the gable and allows for a variety of architectural details to be showcased.
An open gable roof is a classic and versatile roof style characterized by its exposed triangular gable ends and simple sloping sides. It offers aesthetic appeal, ease of construction, and adaptability to various architectural styles, making it a popular choice for residential, public, and rustic buildings. However, it requires careful construction and maintenance to protect against weather exposure.
PYRAMID HIP ROOF STYLE
Pyramid hip roofs have been used in various cultures and architectural styles throughout history. Their practicality and visual appeal have made them a consistent choice in both ancient and modern architecture.
A pyramid hip roof is a symmetrical, pyramid-shaped roof with four equal sides that slope down from a central peak. It is known for its aesthetic appeal, structural stability, and resistance to strong winds, making it a popular choice for both residential and ancillary structures.
SALTBOX ROOF STYLE
The saltbox roof gets its name from its resemblance to the wooden salt containers commonly used in colonial times. This style emerged in the 17th century and became popular for its practicality and simplicity, suited to the needs and resources of early American settlers.
A saltbox roof is an asymmetrical roof style with a long, pitched slope on one side and a shorter, standard gable on the other. It is known for its historical charm, practicality in harsh climates, and the additional ground-floor space it provides.
SKILLION LEAN TO ROOF STYLE
A skillion roof is a single-sloped roof often used in modern architecture for its sleek design and efficient drainage, while a lean-to roof is a similar single-slope structure typically used as an extension to provide additional covered space.
Need a Stylish and Durable Roof?
Ask for a Free Quote
Serving Regina, Moose Jaw, Swift Current, Yorkton, Estevan, Weyburn & the surrounding areas.
REGINA OFFICE
541 DEWDNEY AVENUE EAST
REGINA SK S4N 4E9
PROUDLY ROOFING REGINA & YORKTON AREAS SINCE 2010.
CONTACT US
Regina 306 352 7663
Yorkton 306 783 4149
TOLL FREE 1 844 333 7663
OFFICE HOURS IN REGINA
Monday to Friday
8:00 AM to 5:00 PM
Closed Weekends
& Stat Holidays
OFFICE HOURS IN YORKTON
Monday to Friday
8:00 AM to 5:00 PM
Closed Weekends
& Stat Holidays
Site by OMNI STUDIOS | SEO by REGINA SEO
